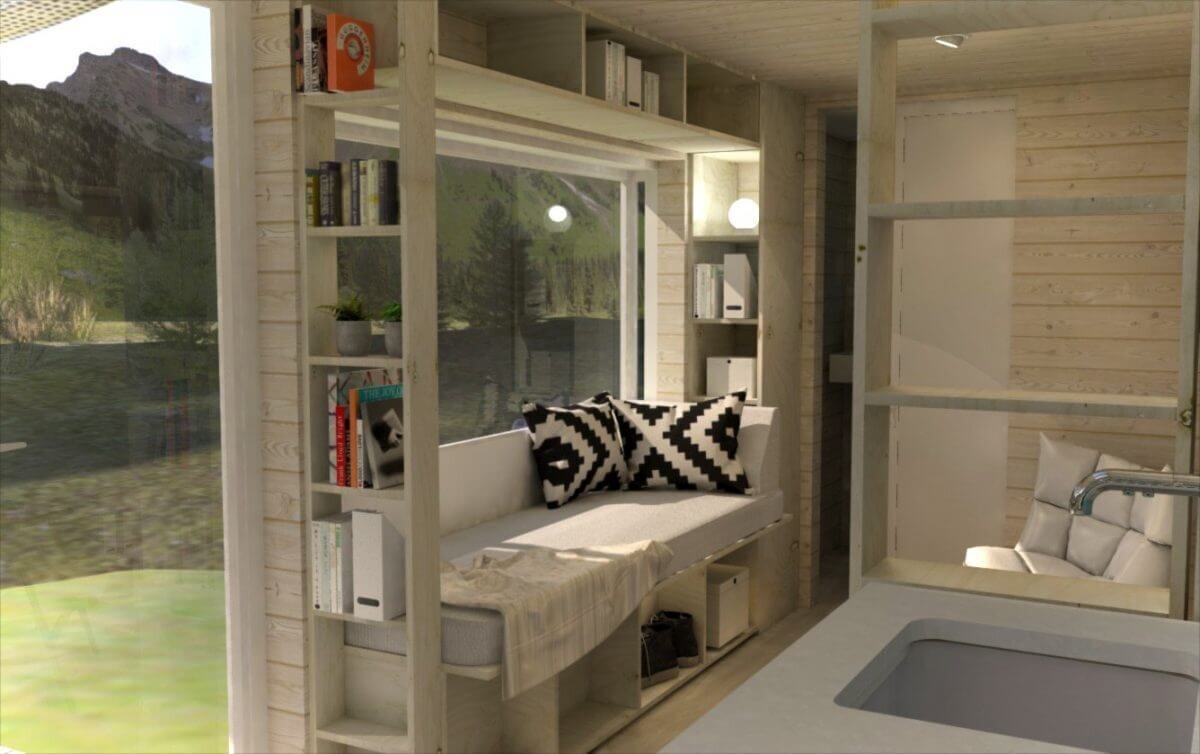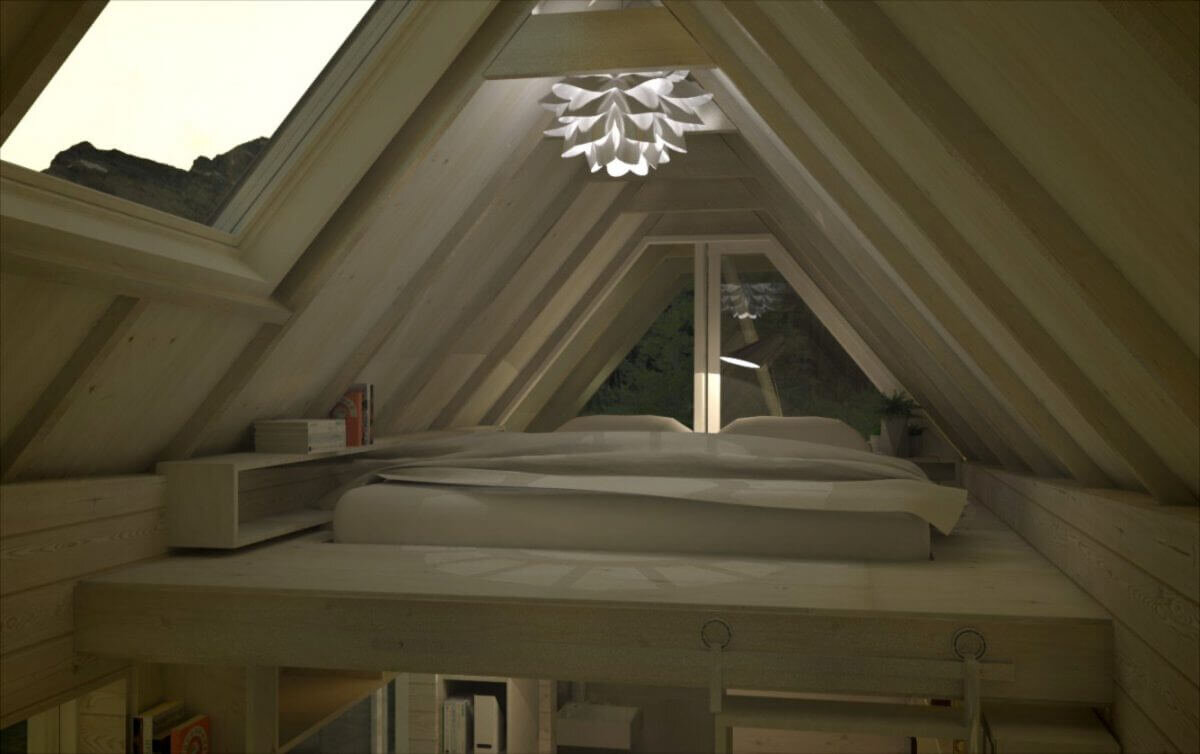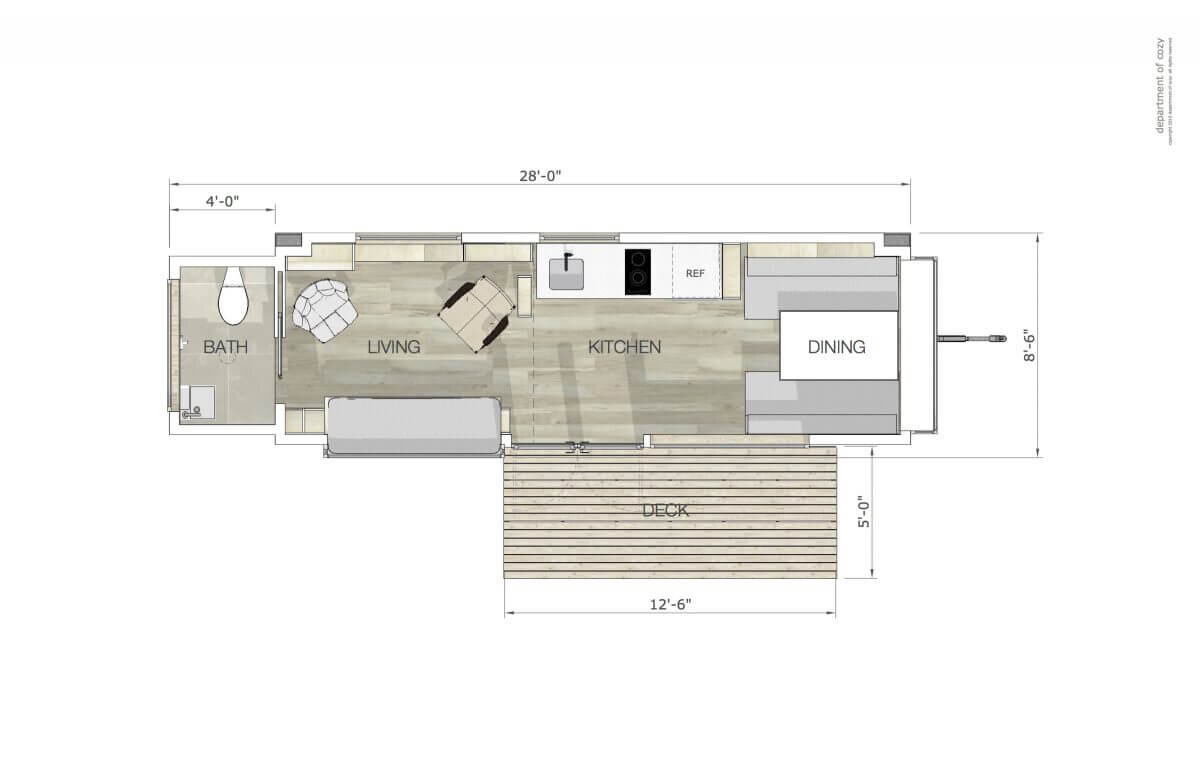What’s included in the plans PDF set
Floor Plan(s): Dimensioned floor plan drawn to scale showing wall layouts, window, and door locations. A roof plan is included if necessary showing roof slope and drainage locations.
Building Elevations: Dimensioned projection views of all exterior sides of the building drawn to scale showing exterior materials, roof slopes, window/door sizes, and window and door locations.
Building Sections: A vertical cut through the long and short sides of the building showing construction, calling out materials, and relevant heights.
All drawings are on 11×17 sheets for easy printing from standard printers.
Disclaimer
It is the sole responsibility of the house plan buyer to make sure the plans fulfill any structural, planning, zoning, or any other building requirements for their region. These plans are not stamped by an architect or engineer. The plans are a design guideline to be modified by the buyer and or their builder/contractor to fulfill any local building codes. Any material or framing callout in the drawings are only guidelines and carry no promise of structural compliance for any region. Department of Cozy is not responsible for any structural problems, construction defects, or any and all construction liabilities.



